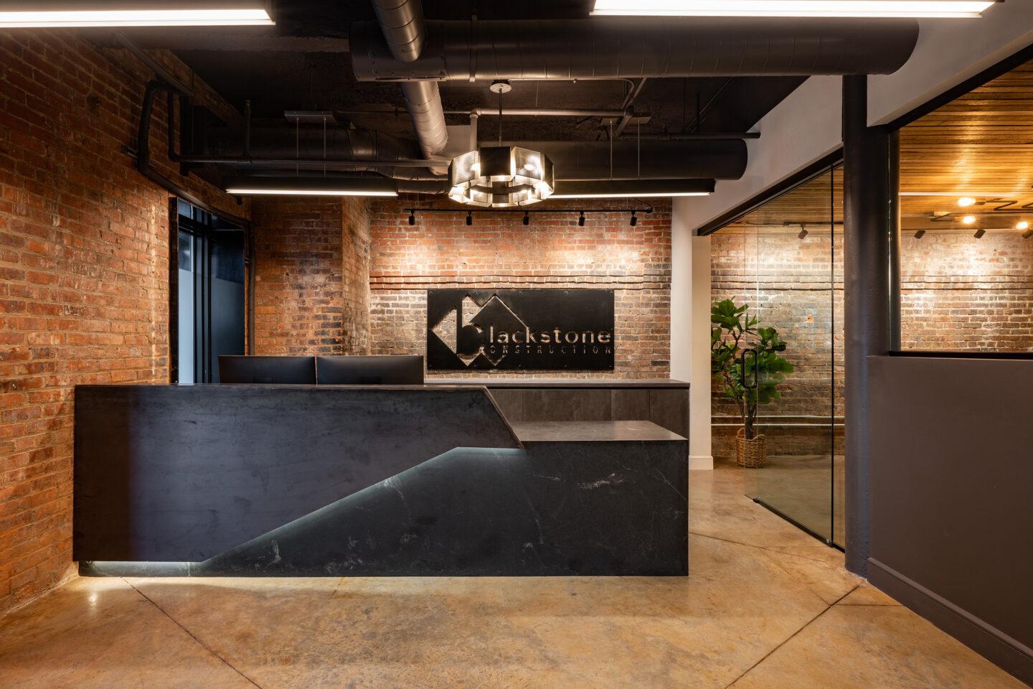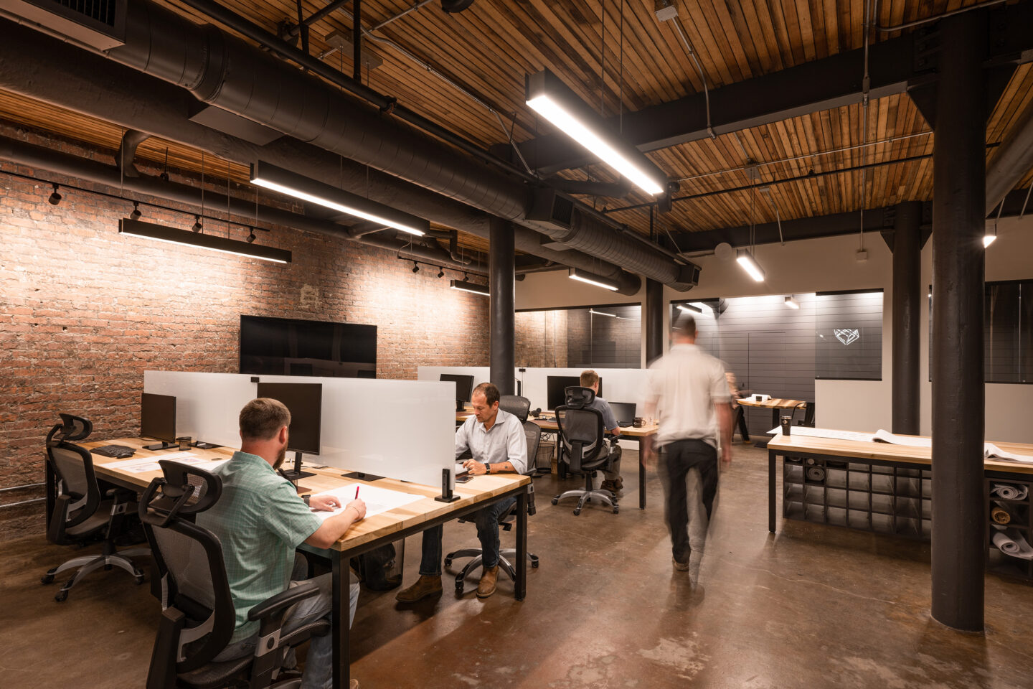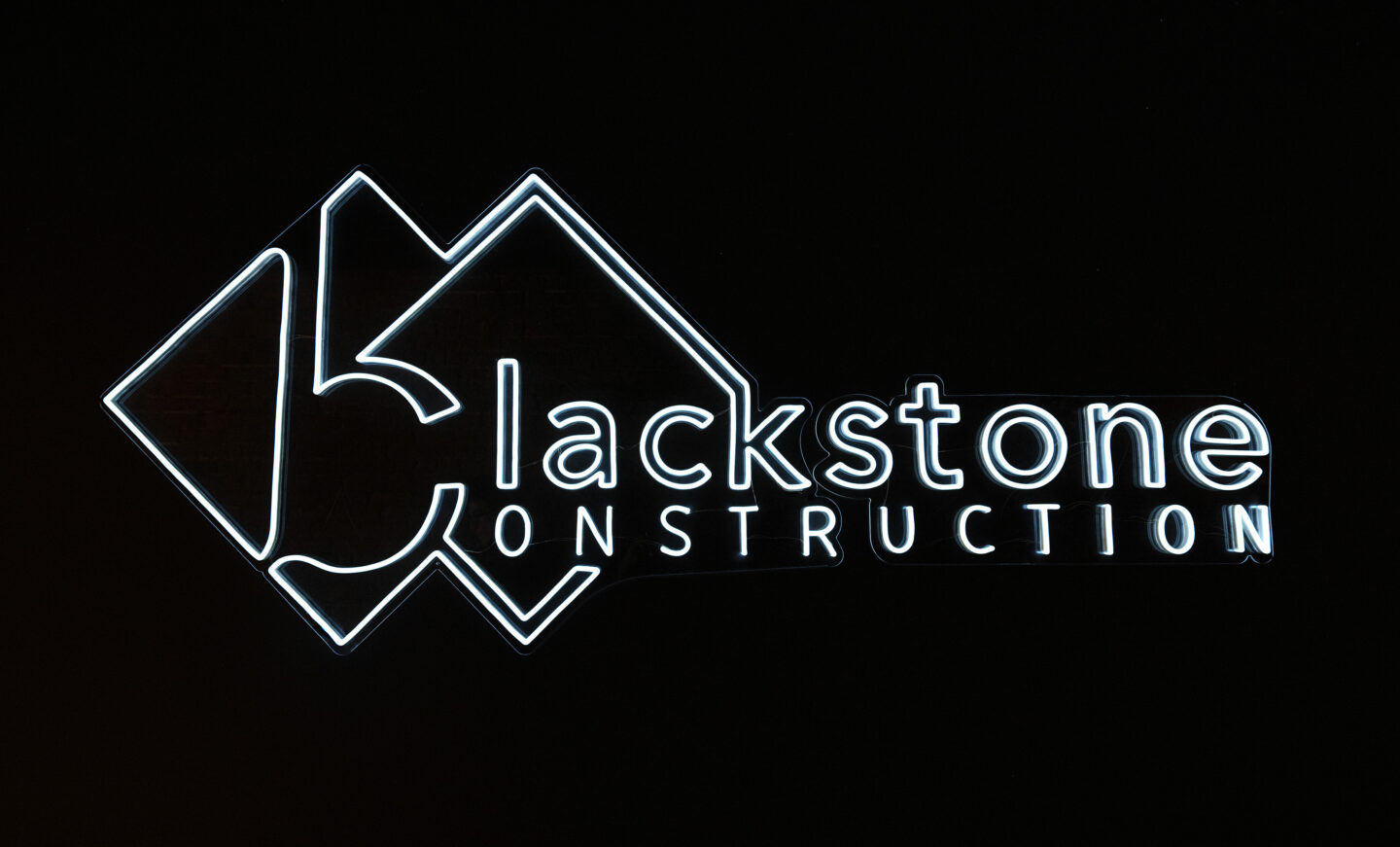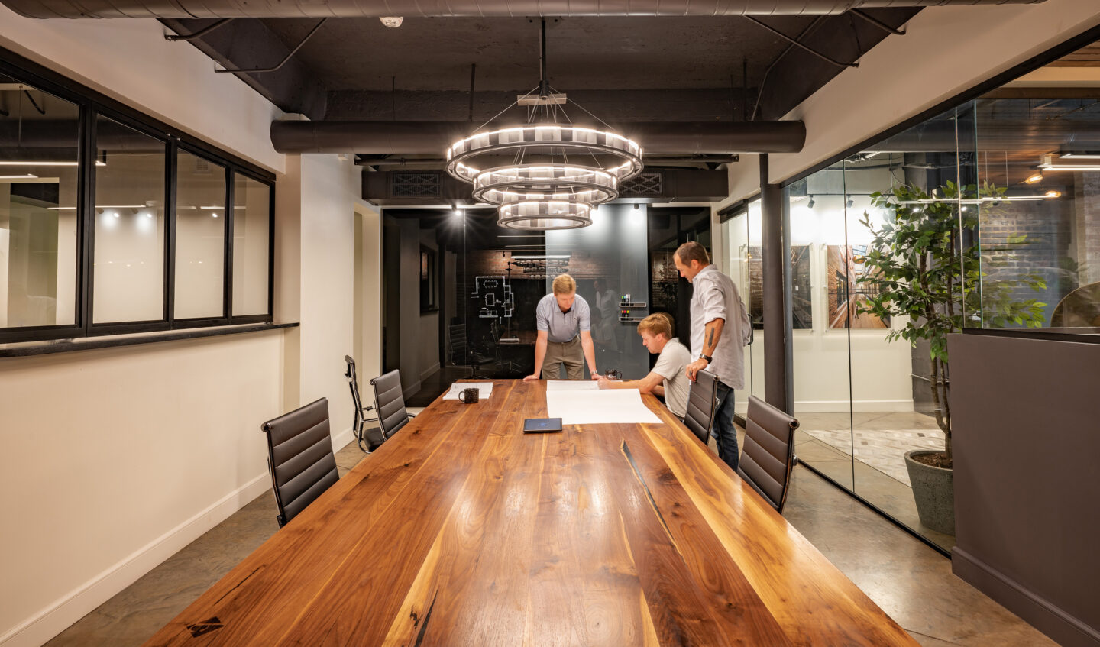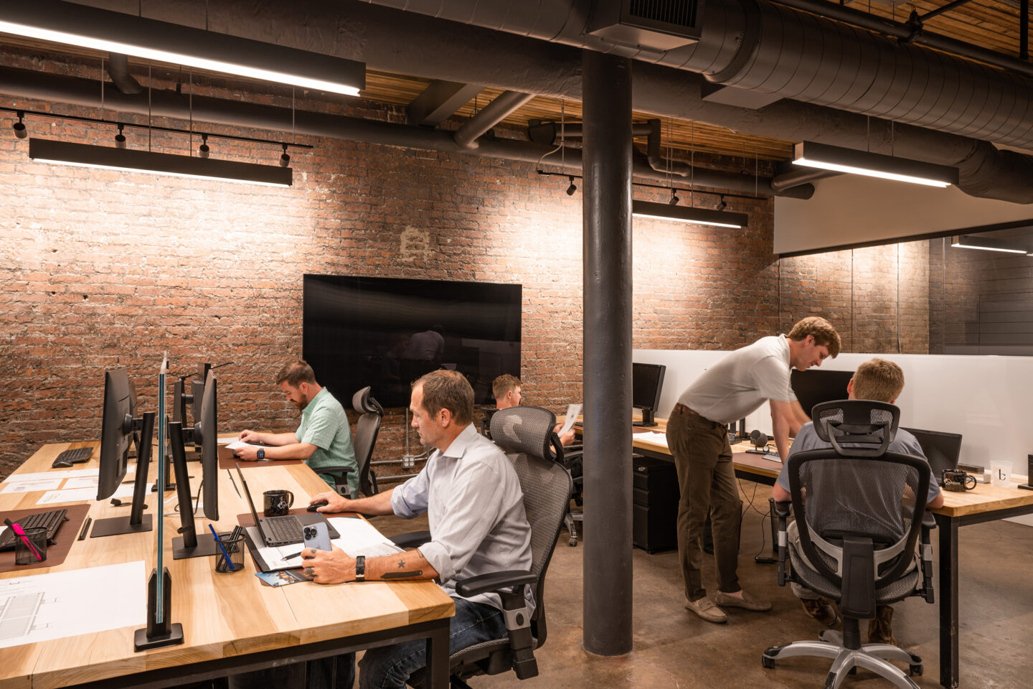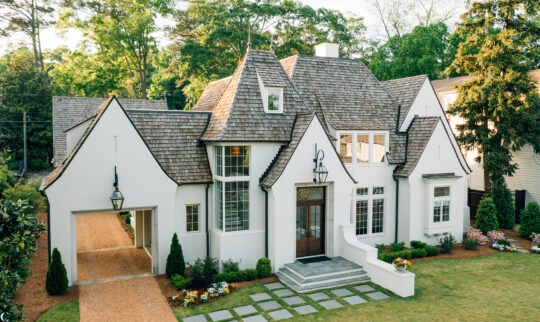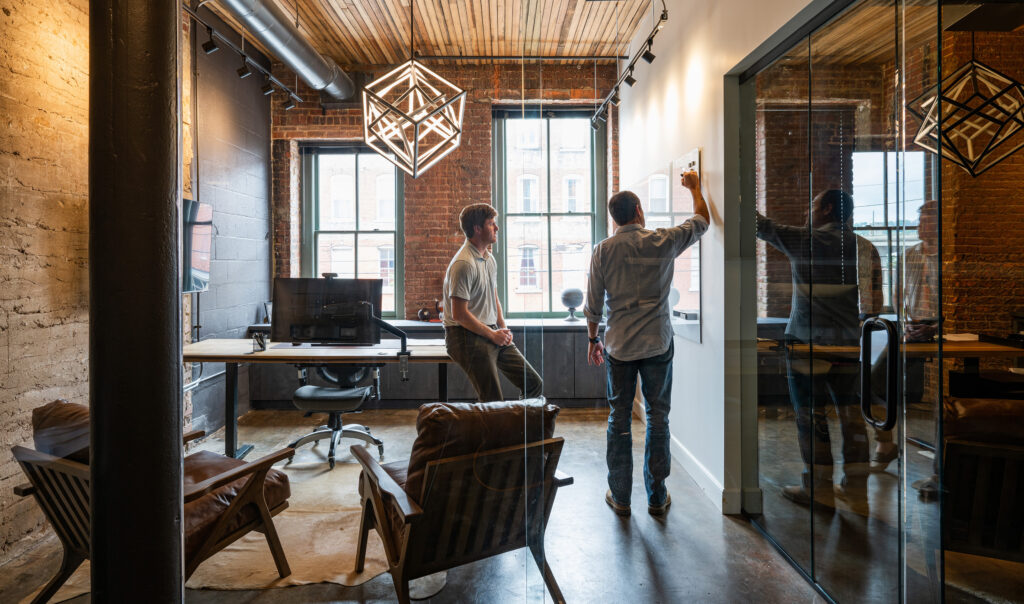
Blackstone Construction Headquarters
This office space sits in a once abandoned 1900s building that has been completely rehabilitated. For this historic preservation, we intentionally highlighted the existing architecture and utilized existing materials wherever possible. Many of the original materials were carefully culled, cleaned, and remain in the space today to represent the building’s historic character. Almost all the brick in the space is original brick with beautiful patina and character. Because we were designing for a construction company, we chose to lean into the inspiration and choose new materials that were natural or architectural. It was important for us to keep the original design language while modernizing the space into a sleek office space.
The building is sandwiched between two other buildings on its block. The historical society denied requests to cut new windows into the façade. This became a challenge in maximizing natural light into the space while having light only entering from one wall. The solution was to create glass partitions for light filtering. This gives a sleek finish to the space while still creating simultaneous privacy and openness into the linear space.


Architect
Chris Reebals
Photographer
CW Newell
Location
Birmingham, Alabama

