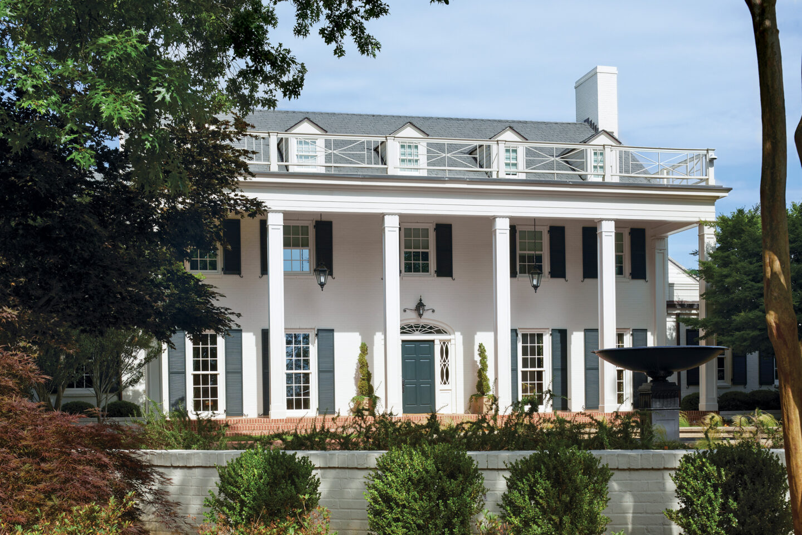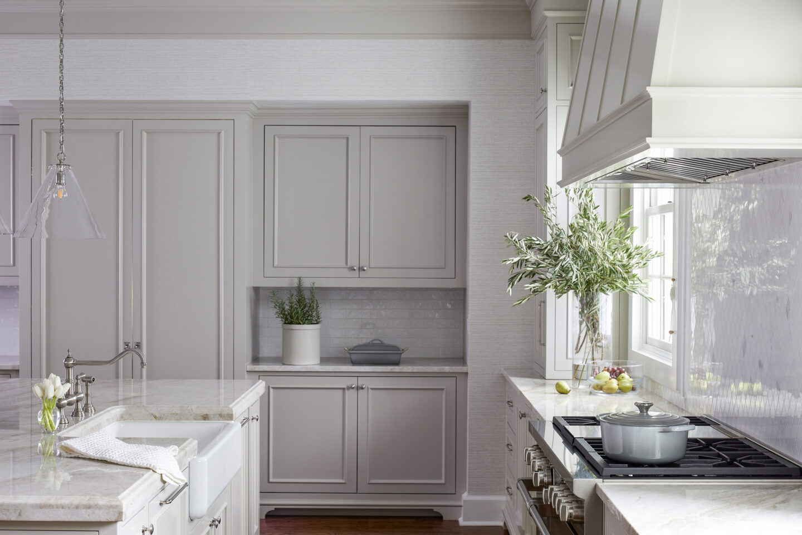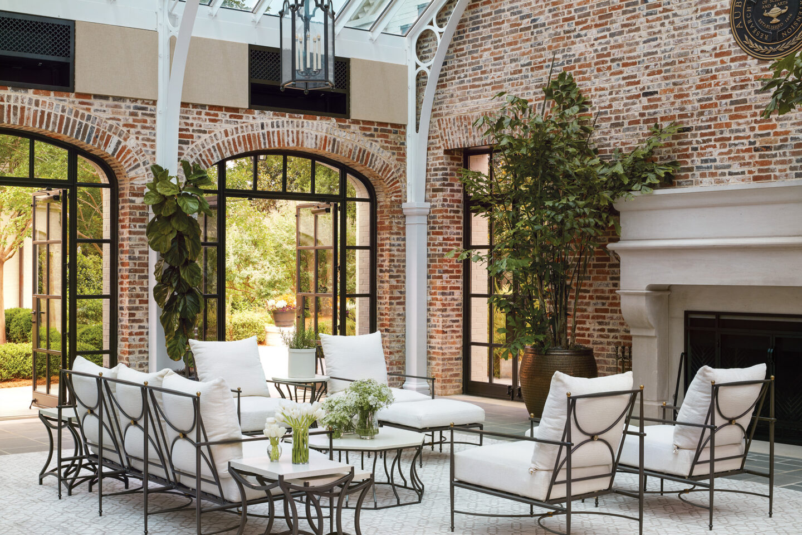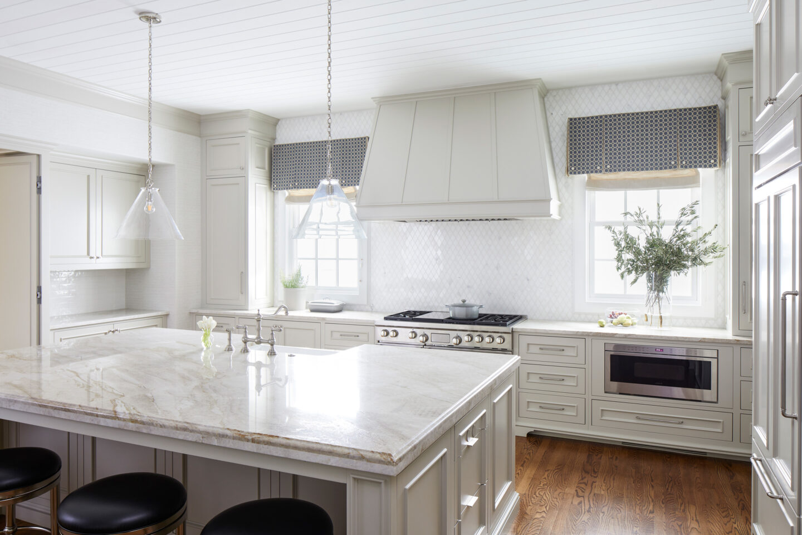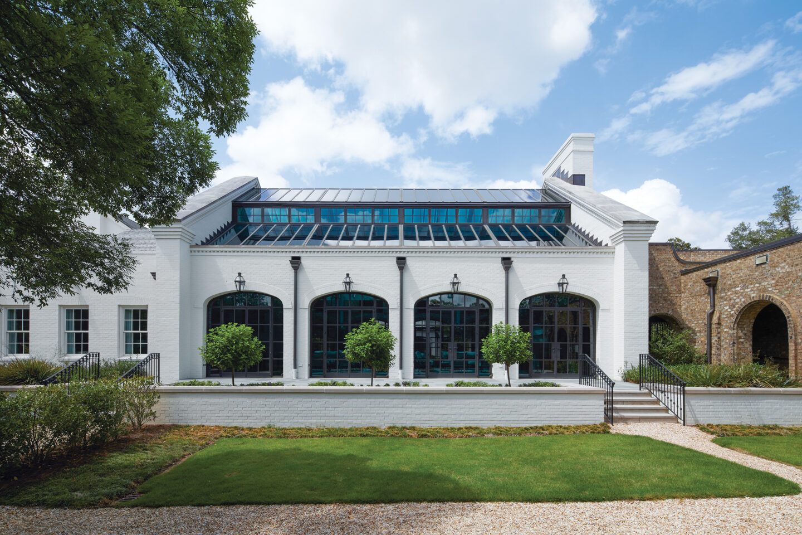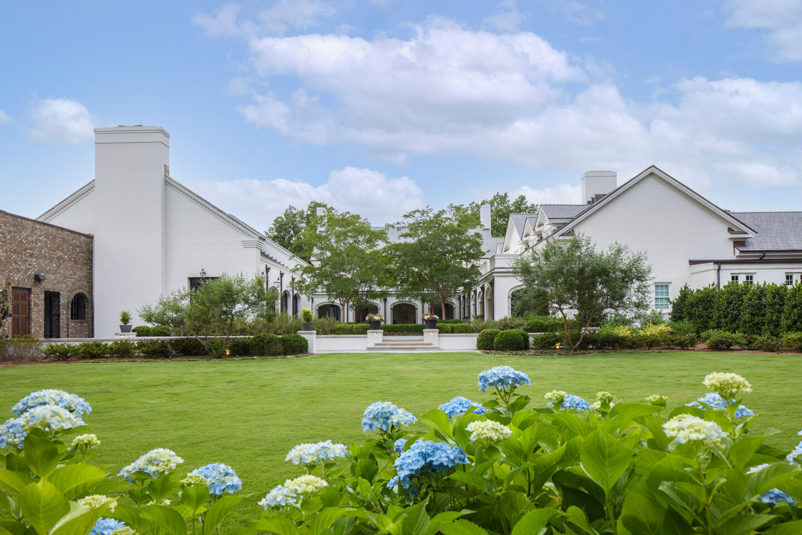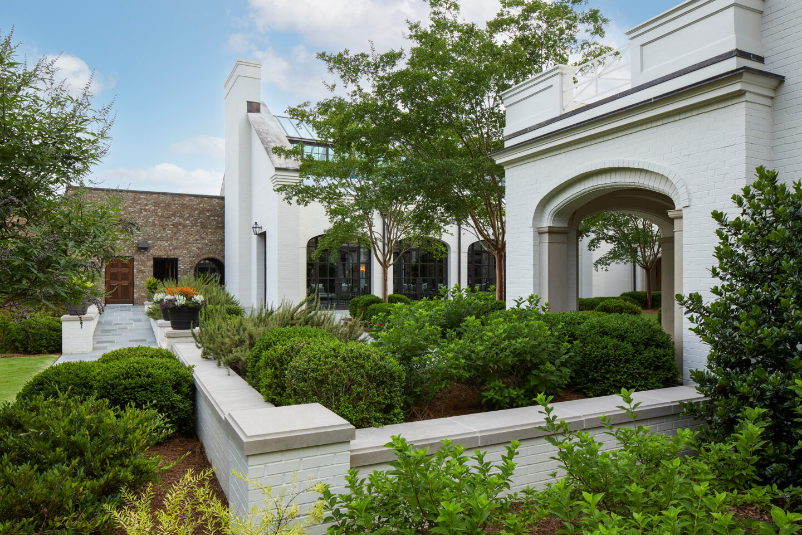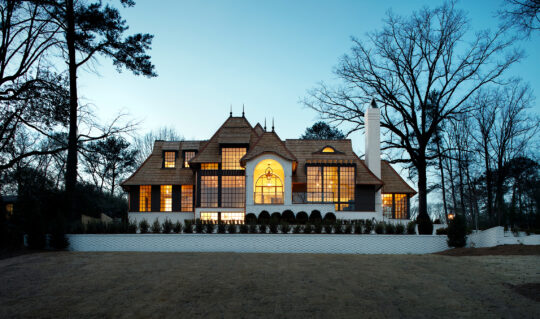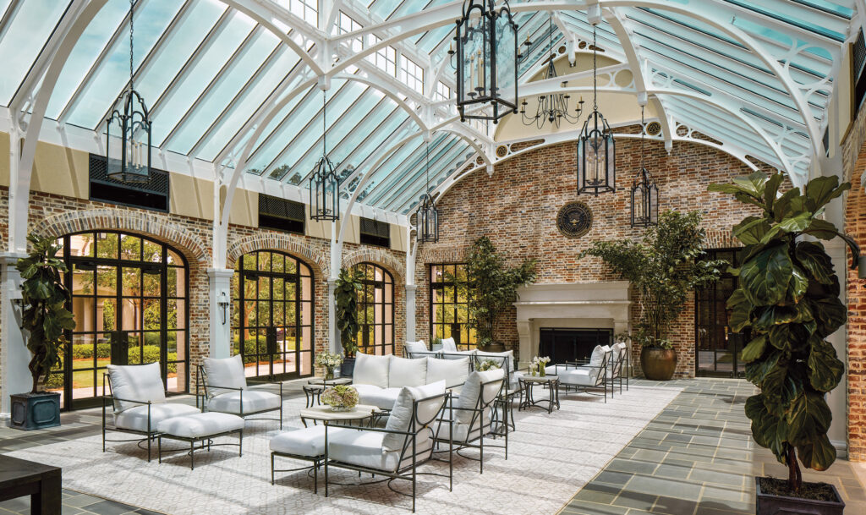
Auburn University President’s Home & Event Complex
Auburn University engaged Christopher Architecture & Interiors to create a new event complex for Auburn University and to renovate the President’s home. The project renovated and expanded the original President’s home into offices and meeting space, an interior pre-event venue, exterior courtyard spaces and constructed a new living quarters for future presidents. The new event complex is used more than 160 times a year for university functions involving visiting dignitaries, governing boards, faculty, staff, and students, as well as development activities with private supporters, business and industry partners. The original President’s home was built in 1938 and was last renovated after a fire damaged the home in 1994. The intent of the project, according to Auburn University was to ensure the new event complex facilities would support the University’s mission for the next several generations.


Architect
Chris Reebals, Mack Braden
Photographer
Chris Luker
Location
Auburn, Alabama

