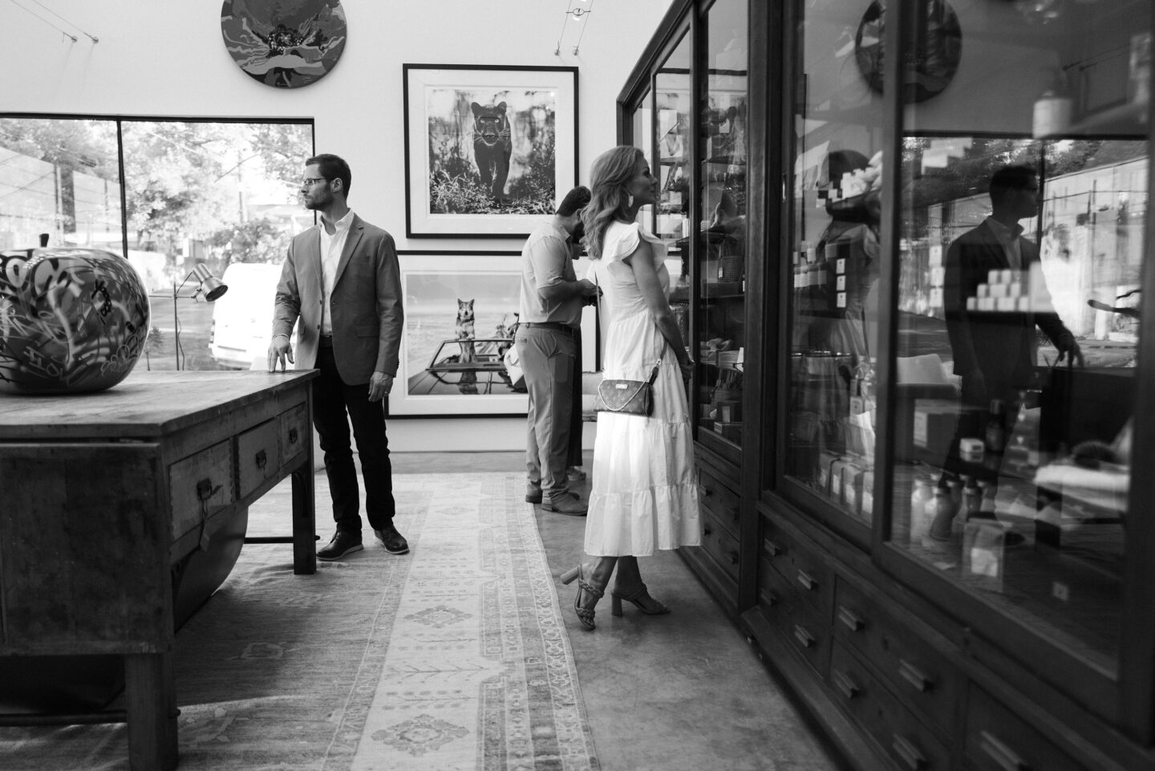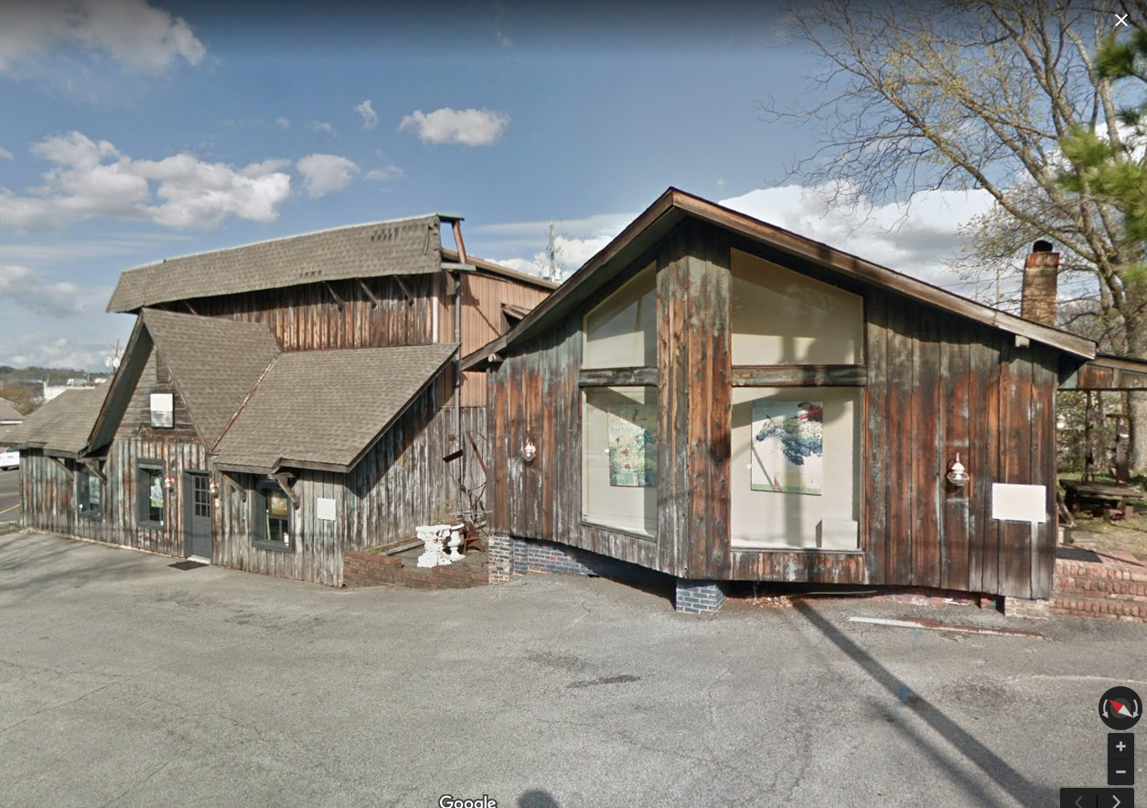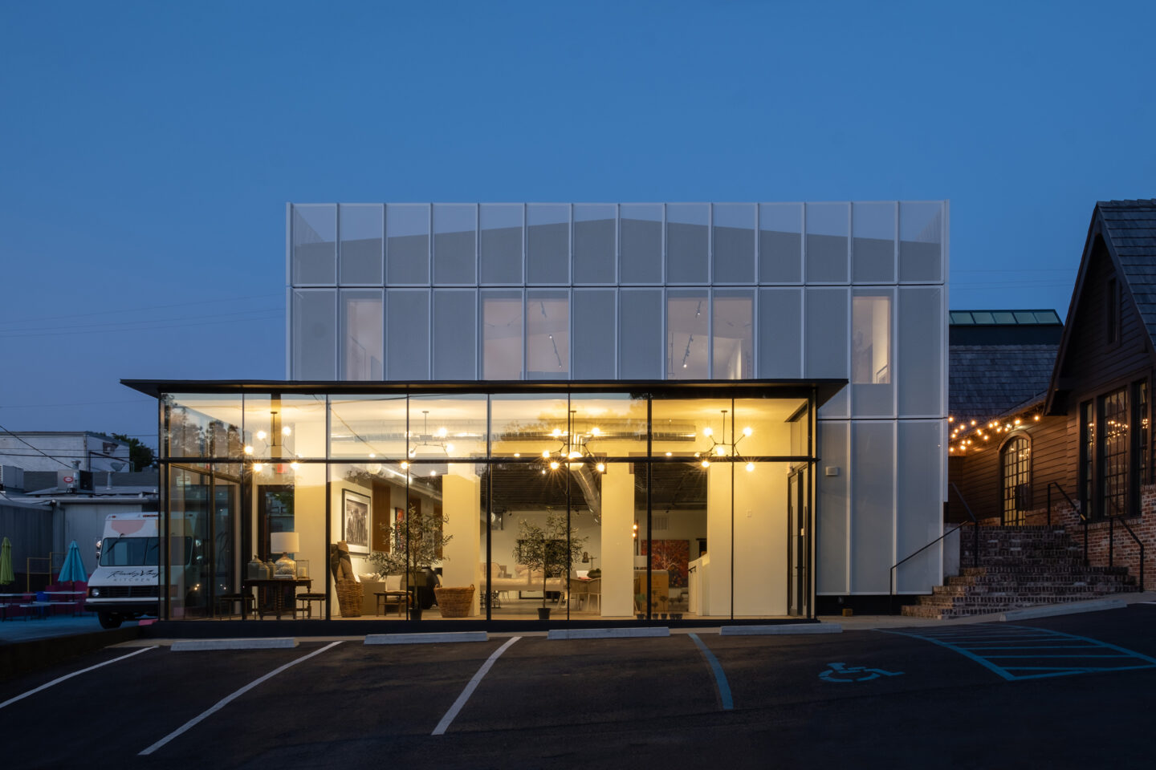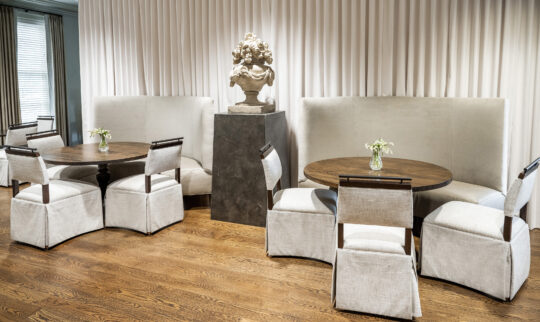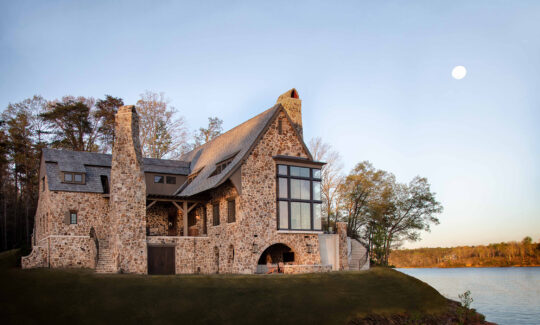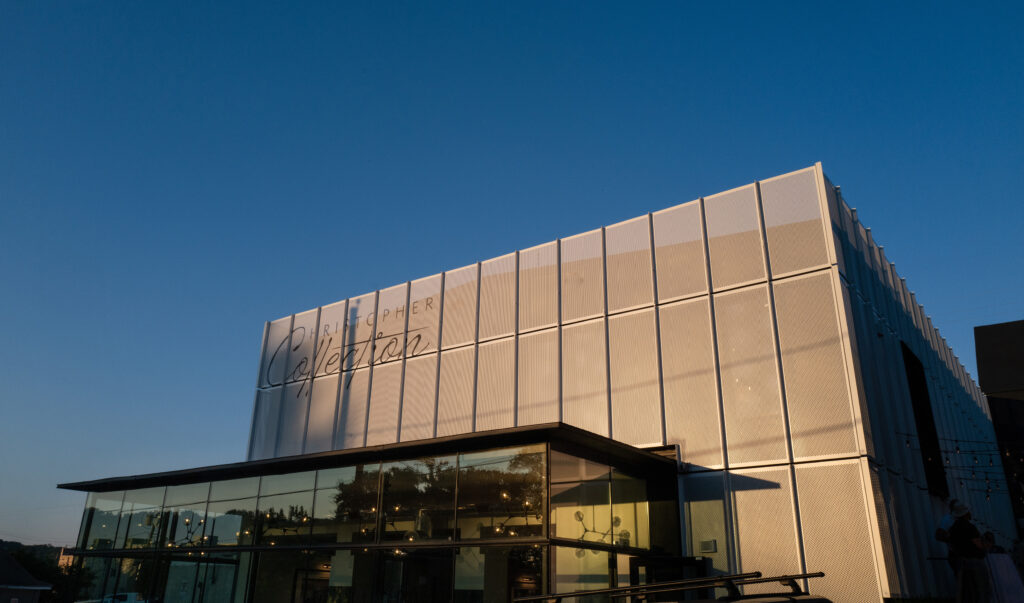
Christopher Collection, Luxury Retail
This project is a one of a pair of existing buildings that needed renovation. All the building shell was removed, the interior demolished, while most of the existing structure was maintained. Designed to focus patron interest and entry from both the front and back side of the building – addressing Linden Avenue in the front and the City Center at the back. Several large exterior openings were created to allow natural light into the building, and a new glass lobby /entry space was created at the front of the building. This new area allows additional natural light at the lower level. The renovation includes large open retail showrooms and gallery space, articulated by a rhythmic arched colonnade which defines the space into smaller more intimate zones. A bold but minimalist addition at the rear of the main building creates a strong visual mass that helps visually connect the project to the pedestrian thoroughfare and “rear” entrance connecting it to main street. A striking feature after dark is a custom “frame” with color LED lighting effects – an homage to the prior building’s usage as an art gallery and framing business.


Architect
Chris Reebals
Location
Homewood, Alabama




