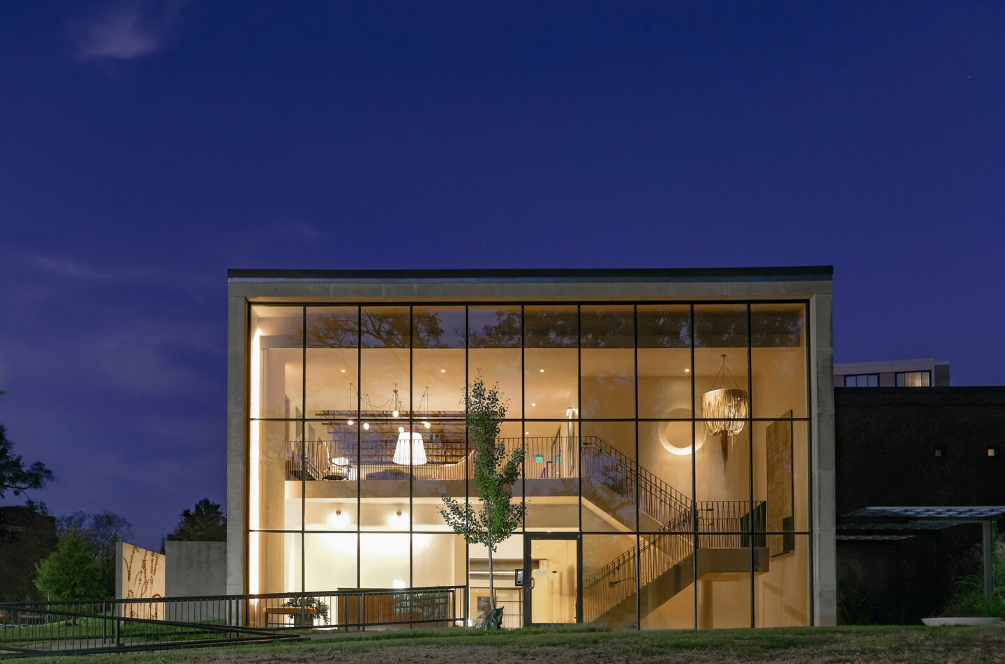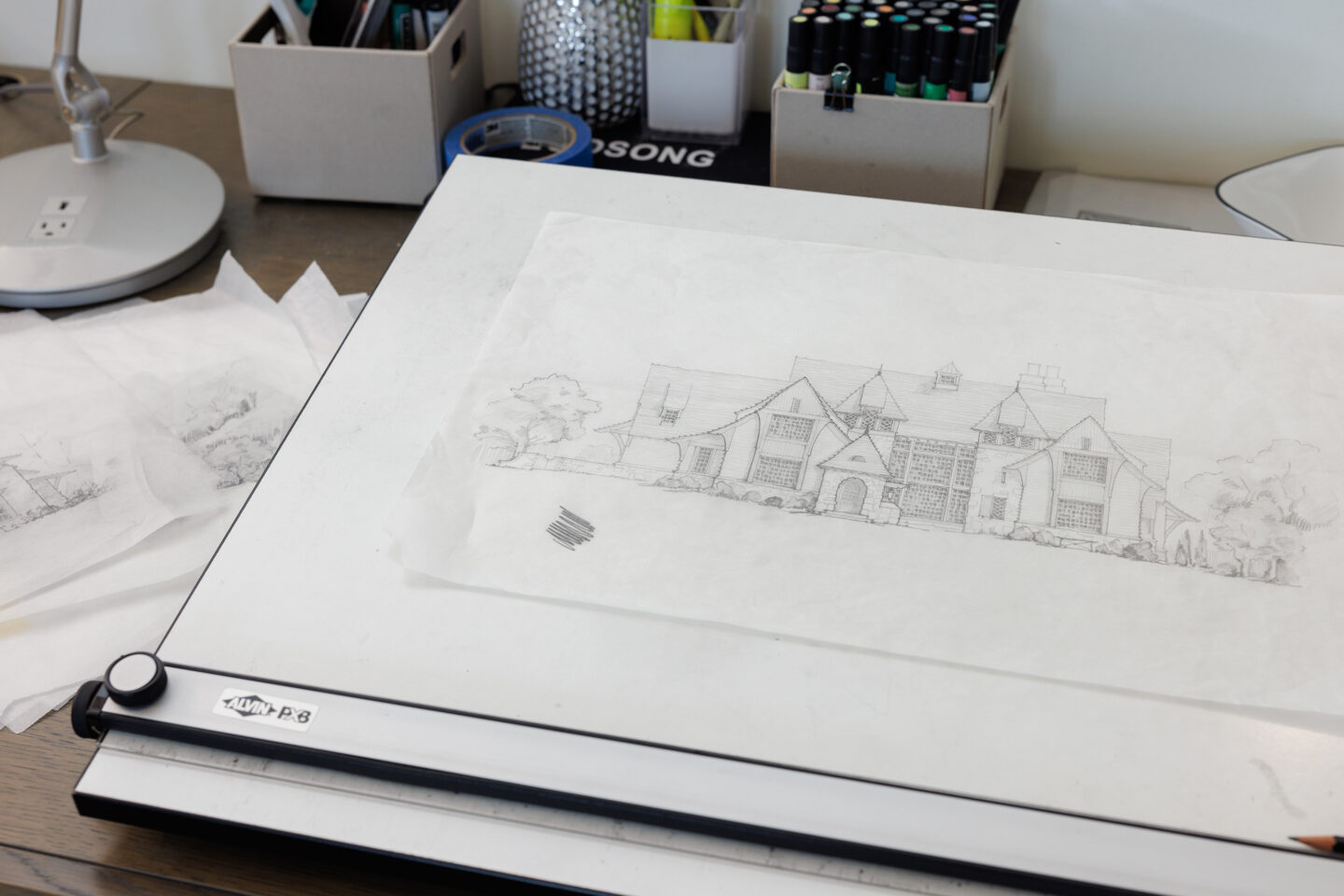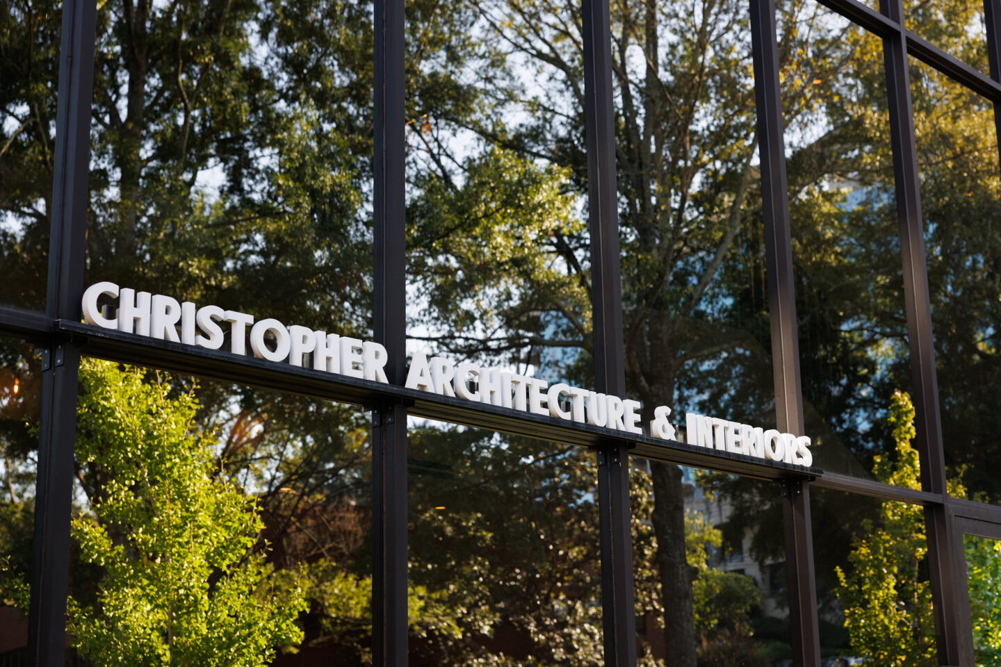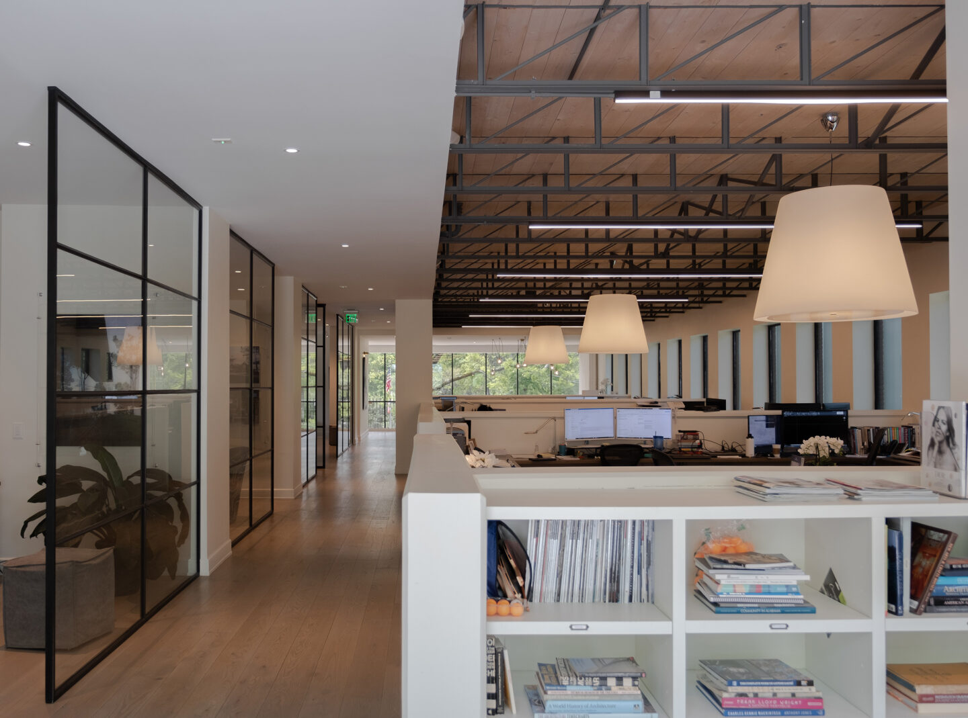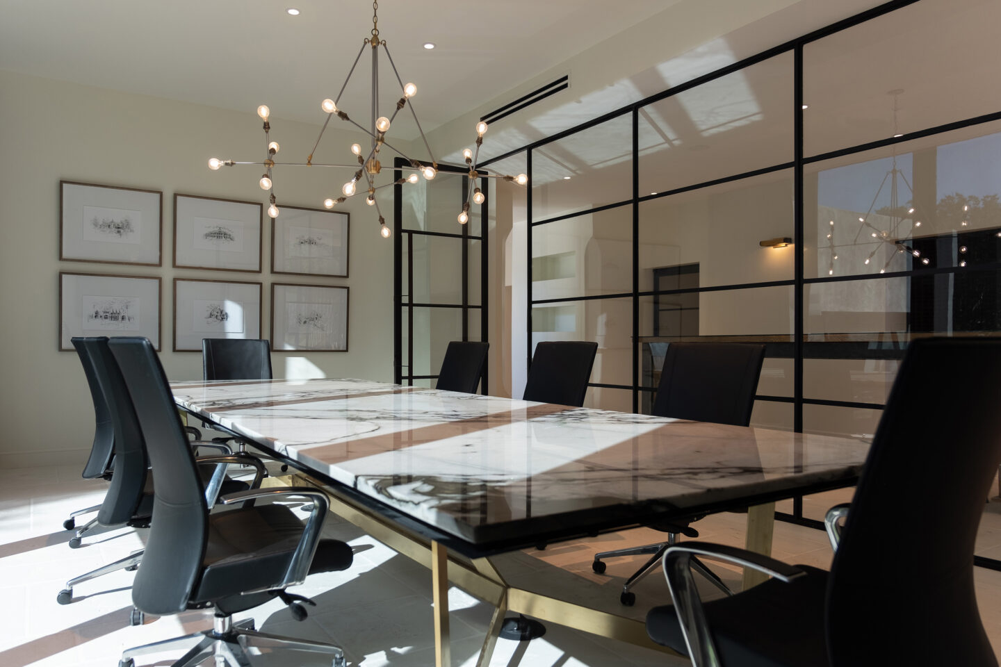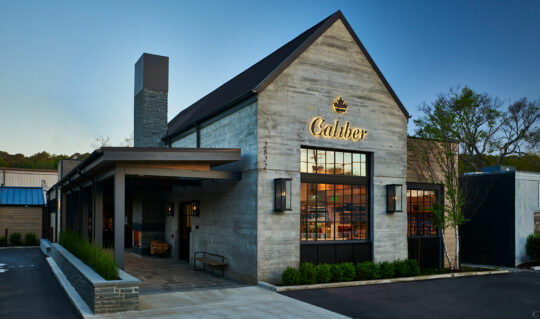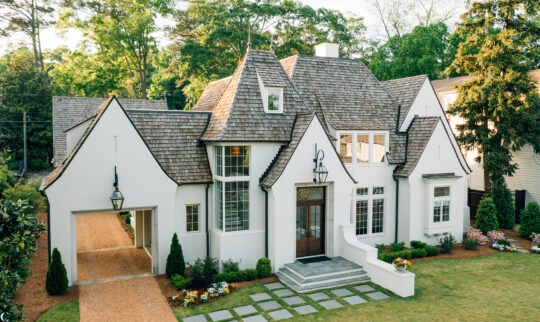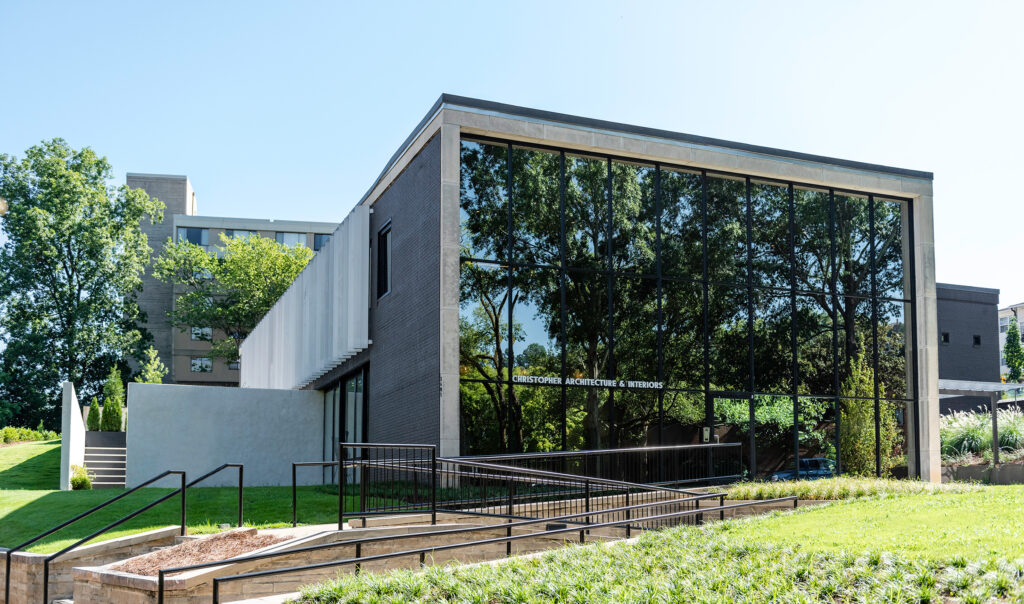
Christopher Architecture & Interiors Headquarters
This project is a renovation of an existing building with a simple modern minimalist exterior design, the majority of which was preserved and leveraged in the renovation. However, the interior was dark and labyrinth-like and was completely replaced. Virtually all the building shell was maintained and simply painted or cleaned because the design had merit. Several large exterior openings were created in order to fill formerly dark corridors which were transformed to interior spaces with and abundance of natural light.
These openings also allow access to exterior amenities including a rear terrace, formerly a dark narrow passageway, and a large amphitheater/multi-use recreational area. The amphitheater was created by excavating existing terrain to the retaining wall and replacing it with an expansive glass wall and large custom pivot doors. This new area floods the lower level with natural light and provides access from the lower level to a unique private area for employees and their pets. The building interior was gutted and redesigned with large open areas that maximize natural light and contribute to the studio environment for its primary use as an architecture firm.


Architect
Chris Reebals



