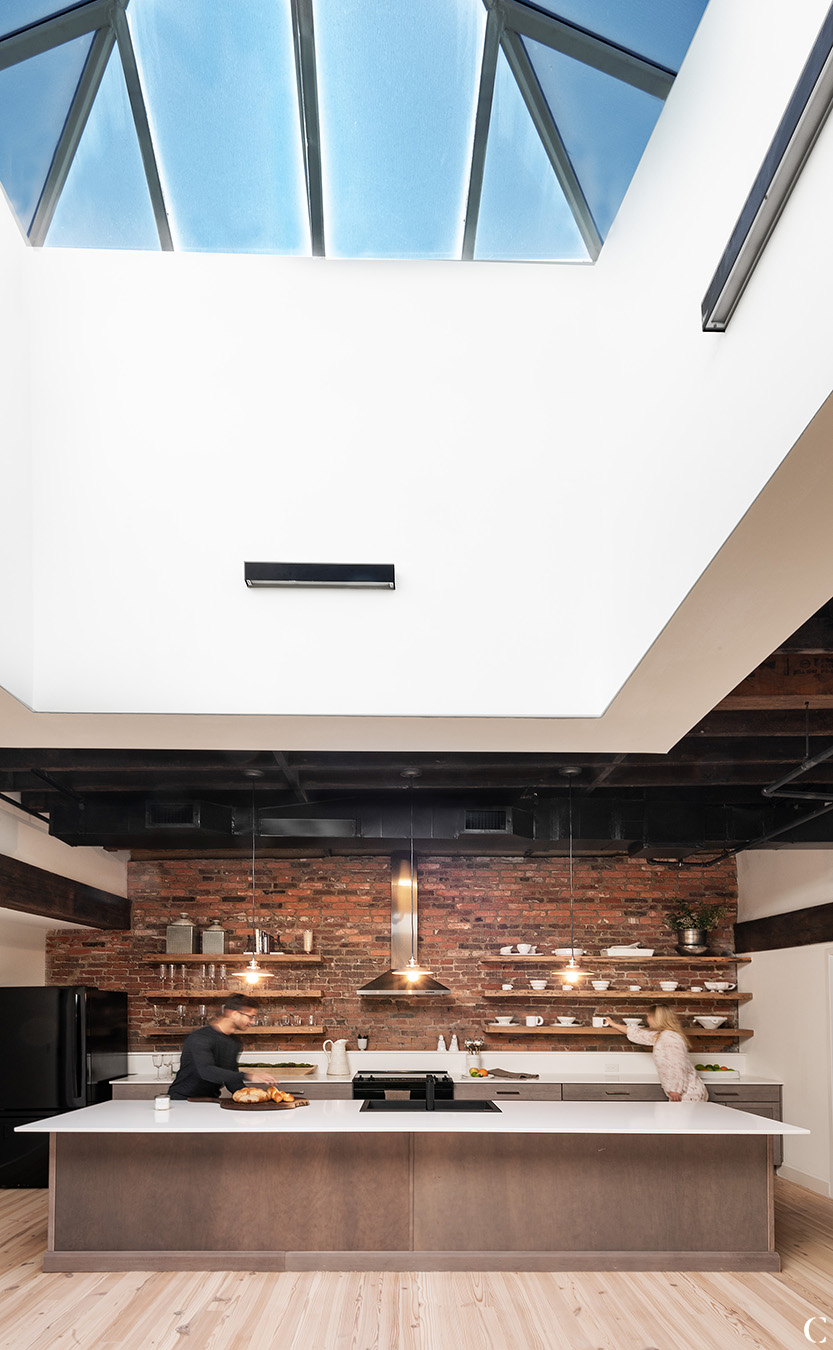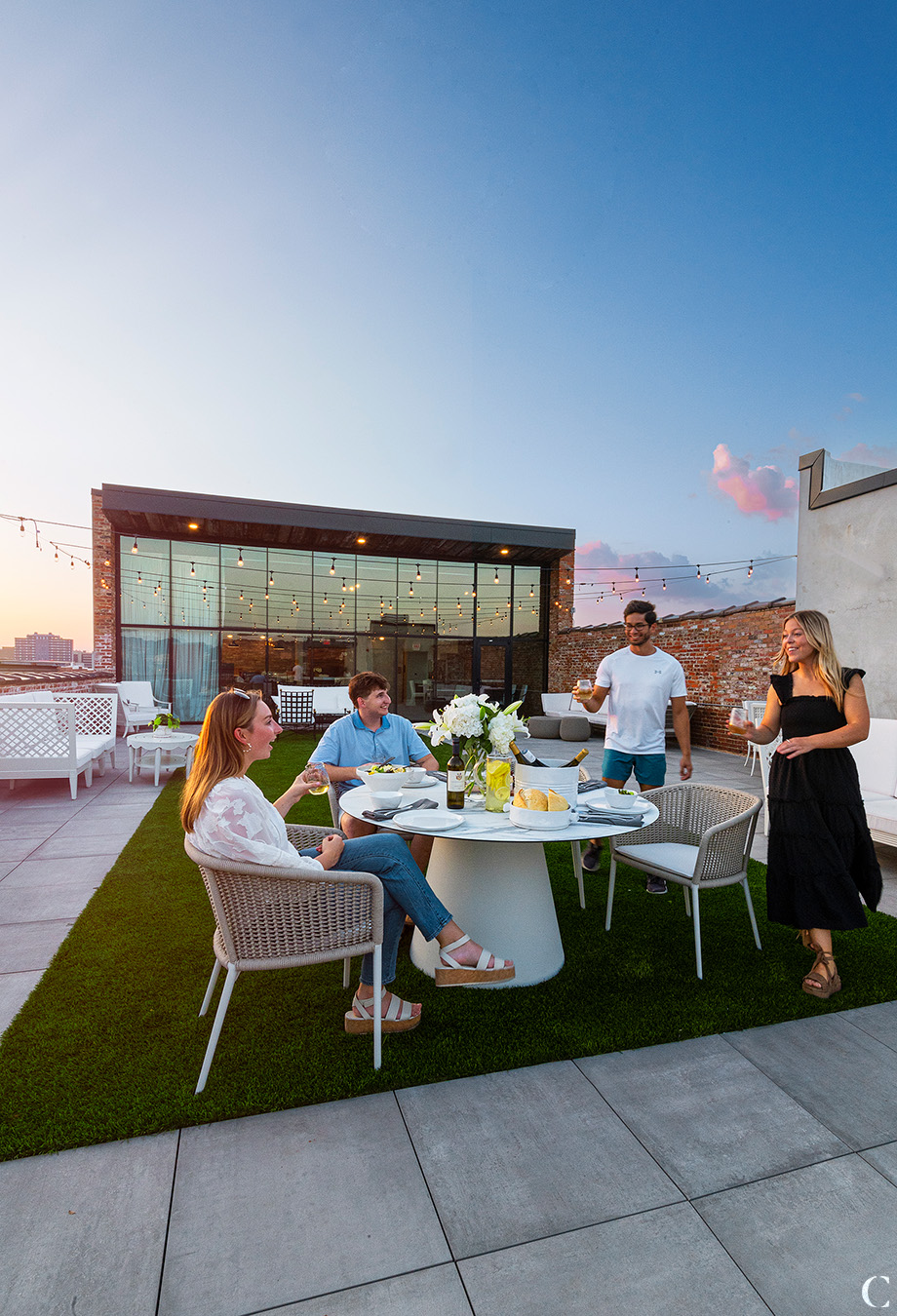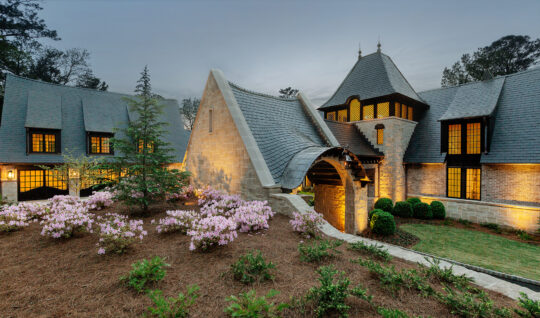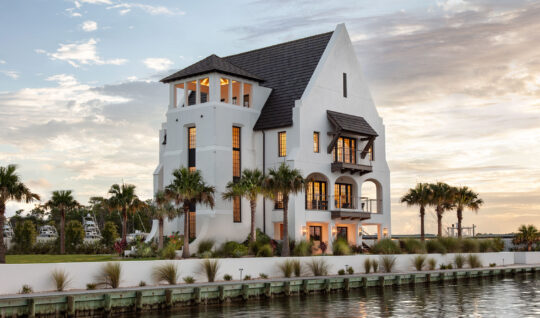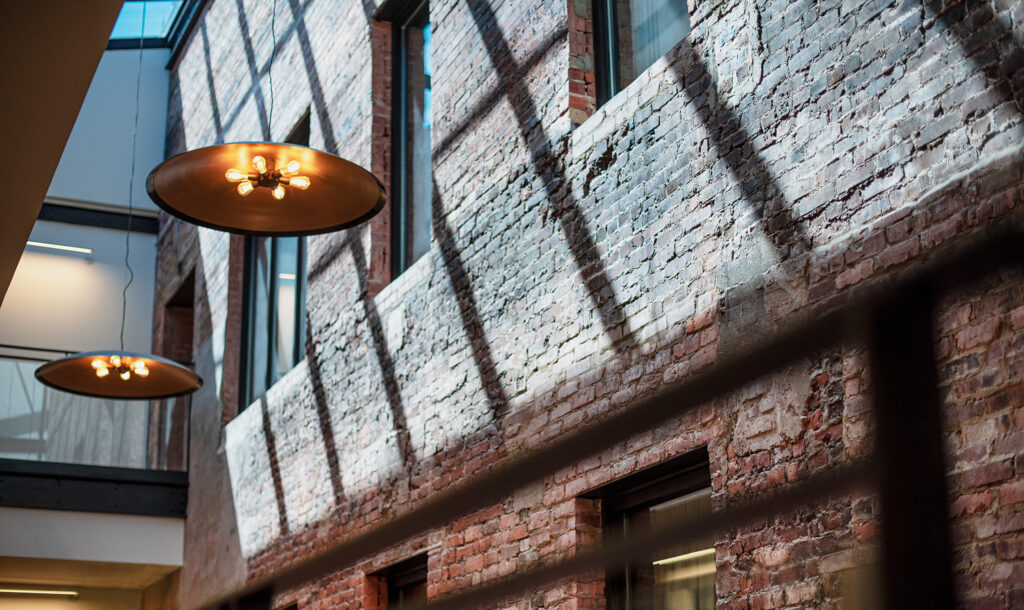
Armour & Co., Adaptive Reuse
Originally built in the early 1900s, Armour & Co. was used as a meat-processing facility in downtown Birmingham, Alabama. To increase the dwelling unit count, an atrium skylight was created to provide access to natural light in the core of the building and serve as an interior courtyard. In keeping with the integrity of the original building, the existing brick, timbers, and steel were carefully cleaned and restored boasting their historic nature and juxtaposing the new modern features. The rooftop terrace is an entirely new addition to the facility that brings a fresh and exciting view of downtown Birmingham.


Architect
Chris Reebals
Interior Designer
Emily Hurt
Photographer
Liesa Cole




