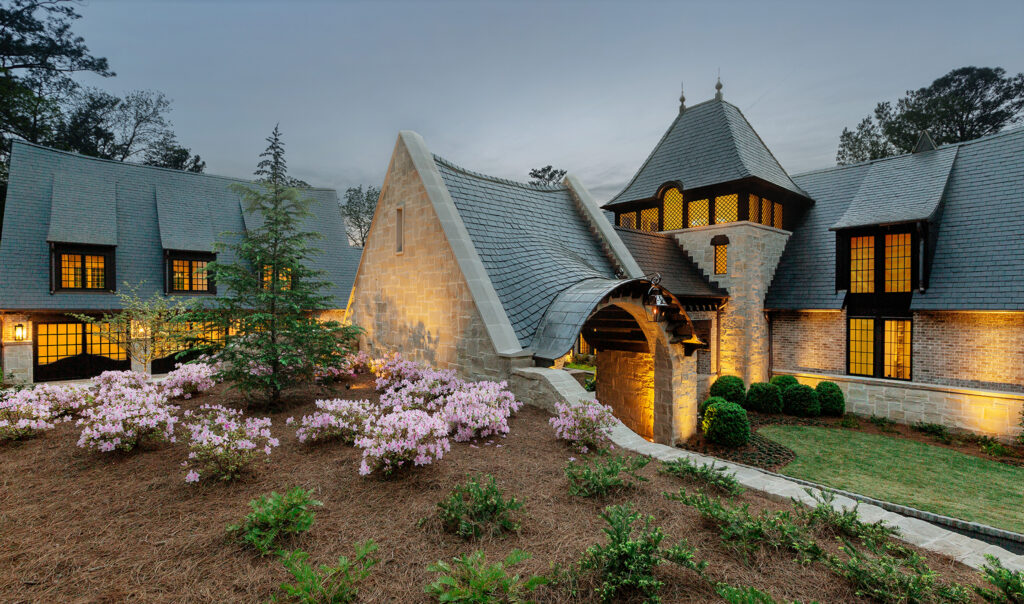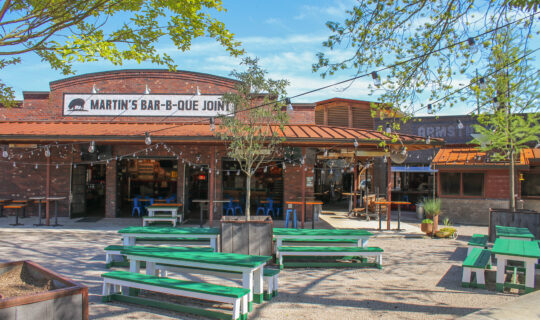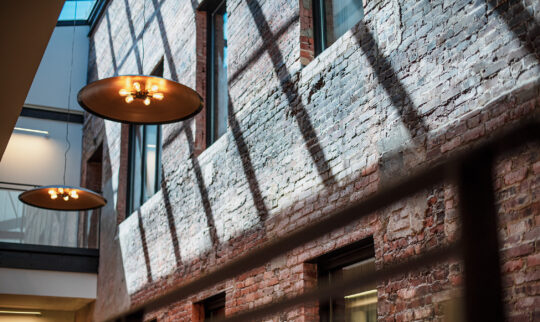
Pastoral Estate
This botanical 20-acre oasis and real estate gem is the culmination of our client’s vision to be close to town but secluded in a natural setting. The serpentine streams, undulating trails, old-growth oaks, and longleaf pines became the canvas for this legacy home. Because of their uniquely collaborative design methodology, the architecture and interior design teams were able to work with the client to create a project which is best described as synergistic; where the architecture, interiors, and site speak a similar and complementary language. The home is nestled into the site with natural stone walls, custom hand-forged gas lanterns, and gently sloping slate rooflines, all of which translate seamlessly to the stone and wood interiors. Operable walls allow the lines of distinction between the exterior and interior to fade as combined spaces interact; providing unique and functional vignettes for family and group entertaining. A bridge, porte cochere, water garden, floor to ceiling windows, custom limestone fireplace surround, hidden doors, and oval stairways adorn the flow of this estate, creating memorable spaces which accommodate all of the functional and aesthetic dreams of the special family which calls this bespoke house their home.


Architect
Chris Reebals, Chelsea Braden
Photographer
Leslee Mitchell





